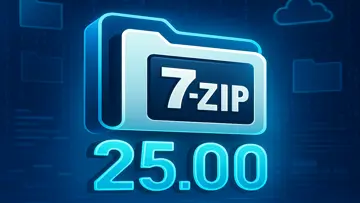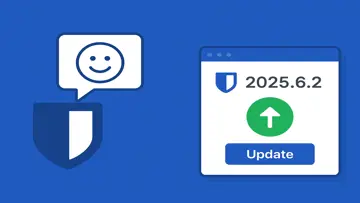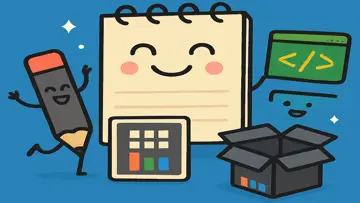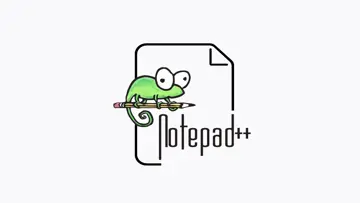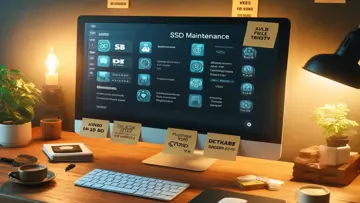2.0.2 Seguro para instalar
If you can envision it, you have the power to bring your dream home design to life with Planit2d floor plan creator.
House design has traditionally been a complex undertaking left to architects and other professionals. However, Planit2d revolutionizes the way you approach home design. It is the fastest and most user-friendly 2D floor plan and house blueprint creator available on the App Store, catering to individuals from all walks of life - those with a vision in mind or even just a sketch on graph paper.
Whether you're commuting on a train or relaxing at home away from your desk, capturing your room or house design ideas is a breeze with Planit2d's straightforward floor plan creator features accessible right from your phone.
Ideal for developing single, double, or multiple-level conceptual floor plan designs, Planit2d allows for accurately sized spaces using scaled fittings and furniture. Share your house design with loved ones, or pass it on to your builder or architect for further development or pricing of your house blueprint.
Leverage your iPad or iPhone as a professional floor planner no matter where you find yourself.
- "Drag and Drop" physics combined with graph paper make Planit2d an incredibly user-friendly floor planner.
- Save your house plans for easy resumption at a later date.
- Create multi-level home designs.
- Import your own sketches.
- Create a block of land before diving into house design.
- Utilize pre-defined rooms, fittings, and furniture with graph paper grid.
- Design room blueprints using industry standard-sized furniture.
- Easily modify any room's floor plan.
- Duplicate, mirror, and move entire floors with a simple finger drag.
- Save your completed home designs to your device's photo album.
- Export your house plans as images or PDFs and include a grid, sketch, graph paper, dimensions, and a scale bar.
- Split and/or hide sections of walls with ease - no architect required.
- Experience dynamic room stretching with real-time dimension read-outs on your house plan.
- Customize room names to your liking.
- Move or hide room labels in smaller spaces.
- Adjust settings, units of measure, and colors to suit your preferences.
- Add text or notes to enhance your house design.
- Add intricate details to your home design with a variety of "freedraw" items. The possibilities are endless.
- Duplicate entire project blueprints for easy replication.
- Share your house plans on Facebook or via text or email directly from your device.
- Create construction-ready house design blueprints straight from your sketches without the need for a chief architect.
- Print directly from your device using Airprint (requires an Airprint-enabled printer).
- Tutorials can be found at www.planit2d.com or by searching on YouTube.
Don't forget to visit us on Facebook and show us some love!
Visão geral
Planit2d é um software Comercial na categoria Negócios desenvolvido pela Paul Wright.
É a versão mais recente de Planit2d 2.0.2, lançado em 02/05/2024. Inicialmente foi adicionado ao nosso banco de dados em 26/11/2023.
Planit2d é executado nos seguintes sistemas operacionais: iOS.
Usuários de Planit2d deram-lhe uma classificação de 4 de 5 estrelas.
Relacionado
Blder
Explore and personalize post-frame structures from a curated catalog of popular designs. Customize the building colors and examine construction details.EZ Kitchen+
EZ Kitchen+ is a recently introduced application that prioritizes user-friendliness, efficiency, and responsiveness to customer demands.House Design
House Design is a sophisticated interior design application, specifically designed for iOS, that offers users a seamless experience in creating their dream home. Key Features: Create highly detailed 2D floor plans with ease.House Design Pro
House Design Pro is an impressive interior design application that allows you to bring your dream home to life with ease, directly on your iPad.Ivy.co
Ivy is a remarkable community and business management tool developed specifically for interior designers. Designed by professionals in the field, Ivy offers a comprehensive and efficient solution for staying in control of your business …Structure Graphing
Structure is a professional graphing application designed to meet the needs of a variety of users. It offers an array of shapes, markers, and other features, making it an ideal tool for graphing projects.App Store
com o UpdateStar gratuito.
Últimas revisões
|
|
UzCrypto
Carteira segura de criptomoedas e aplicativo de gerenciamento de portfólio |
|
|
Quick Access Service
Acesso sem esforço a ferramentas essenciais com o serviço de acesso rápido da Acer Incorporated |
|
|
BlueStacks Services
Otimize sua experiência de jogo com os serviços BlueStacks da now.gg, Inc. |
|
|
TAP-Windows
Proteja sua conexão com o TAP-Windows! |
|
|
Epson Data Collection Agent
Recolha de dados eficiente com o Epson Data Collection Agent |
|
|
Google Earth Pro
Explore o mundo em detalhes impressionantes com o Google Earth Pro. |
|
|
UpdateStar Premium Edition
Manter seu software atualizado nunca foi tão fácil com o UpdateStar Premium Edition! |
|
|
Microsoft Edge
Um novo padrão na navegação na Web |
|
|
Microsoft Visual C++ 2015 Redistributable Package
Aumente o desempenho do seu sistema com o Microsoft Visual C++ 2015 Redistributable Package! |
|
|
Google Chrome
Navegador da Web rápido e versátil |
|
|
Microsoft Visual C++ 2010 Redistributable
Componente essencial para executar aplicativos do Visual C++ |
|
|
Microsoft OneDrive
Simplifique o gerenciamento de arquivos com o Microsoft OneDrive |





